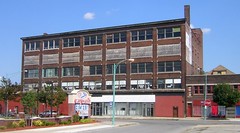About Artspace...
As now planned, the project will consist of 55 live/work units in two buildings: the Sarabeth Building Sarabeth Building Sarabeth Building Buffalo
Artspace in November selected the Buffalo firm of Hamilton, Houston and Lownie (HHL) Architects in collaboration with Architects Alliance (aA) of Toronto. HHL has an outstanding reputation in the area of historic restoration, while aA specializes in new construction. We believe this will be an ideal team to help us design and build a facility that will work for your needs.
When you start thinking about the project imagine the area of Buffalo's east-side that it impacts....a few short blocks away near Ferry and Main we'll have permanent home of Performing Arts High School, re-locating very soon. Combined with the dynamic offerings of Canisius College just to the north and connected by our subway (who said it doesn't go anywhere) and just a few short blocks away, WNY's first black cultural organization, the African American Cultural Center and Paul Robeson Theatre. Of course just around the corner is the recently refurbished Apollo Theatre and the brand new Erie County Public Library - designed by Robert Trayham Coles.
Not bad for an emerging arts and educational neighborhood on the City's east-side...here's the map.
For additional information...and pics you won't see anywhere else....
When you start thinking about the project imagine the area of Buffalo's east-side that it impacts....a few short blocks away near Ferry and Main we'll have permanent home of Performing Arts High School, re-locating very soon. Combined with the dynamic offerings of Canisius College just to the north and connected by our subway (who said it doesn't go anywhere) and just a few short blocks away, WNY's first black cultural organization, the African American Cultural Center and Paul Robeson Theatre. Of course just around the corner is the recently refurbished Apollo Theatre and the brand new Erie County Public Library - designed by Robert Trayham Coles.
Not bad for an emerging arts and educational neighborhood on the City's east-side...here's the map.
For additional information...and pics you won't see anywhere else....
- Artspace, New Neighbors 12/18/04
- Sarabeth Artist Lofts, BN article 2/6/05
- Artspace Coming to the 'Hood 2/7/05
- Artspace Needs a Hand 2/14/05
- Artspace in the 'Hood 8/18/05
- Artspace Gets Funding 8/19/05
- Artspace Un-veiled at Kleinhans BN article 10/13/05
- $266,666...You Do The Math 10/14/05
- About Coe Place, next door 11/26/05
- Artspace Investment Impact 1/8/06
- Artspace Investment Impact - Part II 1/13/06
- Artspace Area Auction 1/22/06 - 39 Coe Place
- Hamilton Ward House 1/30/06
- Artspace Investment Impact - Part III 1/31/06
- Artspace Investment Impact - Part IV 2/17/06
- Residential Investment - 4/29/06
- Behind 1219 Main Street - 5/6/06
- Artspace Buffalo - Official site
- Artspace USA - Official site
- Other Artspace Projects - pics
- Buffalo Rising Story 1/10/06
__________________________________________________________________________
Artspace Archive • Annals of Neglect • BAVPA • Where is Perrysburg? • Broken Promises...
Writing the City • Woodlawn Row Houses • Tour dé Neglect - 2006
Artspace Archive • Annals of Neglect • BAVPA • Where is Perrysburg? • Broken Promises...
Writing the City • Woodlawn Row Houses • Tour dé Neglect - 2006



0 Responses to “”
Post a Comment